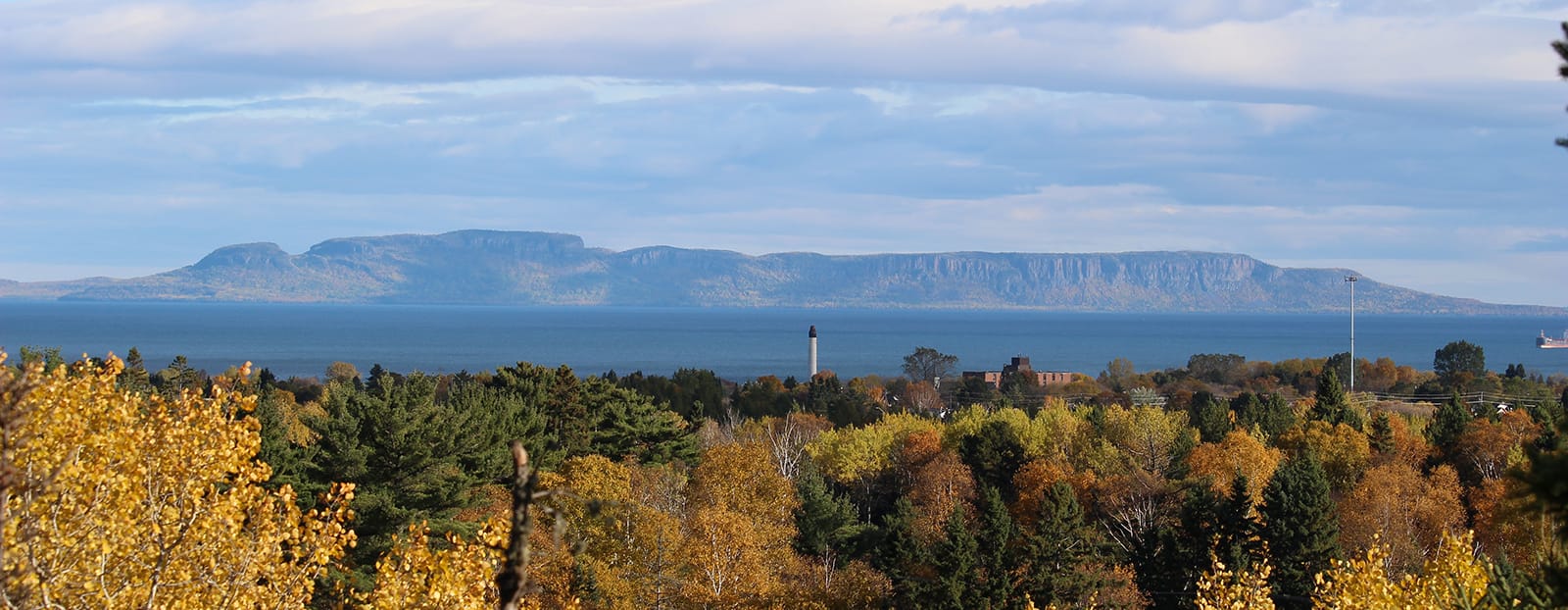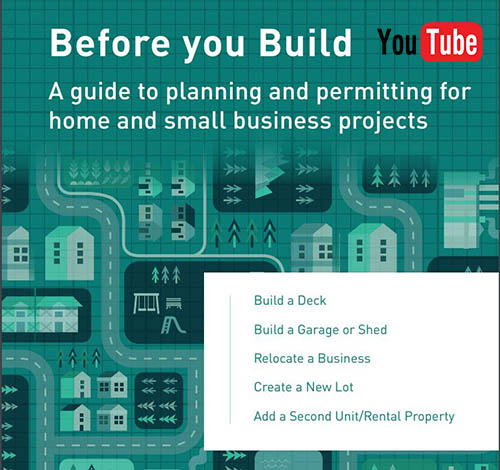Find out how to use our services if you’re looking to develop, relocate or construct in Thunder Bay. On this page you can:
- Find out if you need planning and building services
- Check zoning rules and property info
- Check if you qualify for improvement grants
- Start a planning application
- Find out if you need a building permit
- Check if you need other approvals
- Consult the Urban Design Guidelines
- Download the ‘Before You Build’ guide
- Watch ‘Before You Build’ videos
Find out if you need planning and building services
Building and Planning Services help guide and oversee all development applications in the City of Thunder Bay. Planning typically deals with what can be located in certain areas, while Building reviews and approves the design and construction. Building and Planning will be involved in projects like:
-
Changing a land use
-
Getting a minor variance or lot severance
-
Building something that requires a permit
-
Renovations on a single-family home, or property you own
Planning pre-consultations and a variety of building permit application types are now available online. Check our Property and Permits portal to see if you can submit your application online, or contact Planning Services at 807-625-2216 or Building Services at 807-625-2574.
Check zoning rules and property info
Before you start planning your project, you should see if what you want to do is allowed on your site. Land use planning lets us manage land and resources over the long term to address important social, economic, and environmental concerns. It balances the interests of individual property owners with the wider needs and objectives of our community.
Visit our Zoning and Property Information page for more details.
Check if you qualify for improvement grants
The North Core, South Core, and Westfort Business Area are designated as CIP project areas. Projects include converting a second floor to a home or office, converting a main floor from residential to a commercial use, improving the façade of a building, or a rebate on Planning Application and Building Permit fees.
Visit our Downtown & Core Area Improvement page for more information.
Start a planning application
Development applications can be complicated. Along with the municipal regulations governing your plans, there may be requirements enforced by other agencies like the Ministry of Transportation or the Lakehead Region Conservation Authority. To help you navigate this complex landscape, the City of Thunder Bay requires that the following planning applications go through a pre-consultation process.
A pre-consultation application is required prior to applying for:
- Official Plan and/or Zoning By-law Amendments
- Draft Plans of Subdivision
- Draft Plans of Condominium
- Consent to Sever
- Site Plan Approval
- Site Plan Amendment
Visit our Request Planning Pre-consultation page to get started.
Find out if you need a building permit
| You need a building permit for |
|
| Permit is not required for |
|
Visit our Apply for a Building Permit page for detailed requirements on each permit type.
Check if you need other approvals
A number of other approvals may be required before Building Services can issue your permit. Staff can help you determine if there are other external agencies that may have an interest in your project. These include:
- Ministry of Transportation
- Lakehead Region Conservation Authority
- Heritage Advisory Committee
- Ministry of the Environment, Conservation and Parks
- Other public agencies
Consult Urban Design Guidelines
Urban design is both visual and practical. The vision for Thunder Bay is a city that is attractive, accessible, walkable, and resilient. To achieve this, we use urban design best practices. The City of Thunder Bay has two documents that guide the design of private and public lands. These are the Urban Design Guidelines and the Image Route Guidelines.
Some projects may require the use of the Urban Design Guidelines, and dependent on location, could require the use of the Image Route Guidelines.
Visit our Urban Design Guidelines page for more guidance.
Download the ‘Before You Build’ guide
The Before You Build Guide is your guide to planning and permitting for your home or small business project. In the guide, you will find helpful links and information to:
- Build a Deck
- Build a Garage or Shed (Accessory Building)
- Relocate a Business
- Sever a Lot
Download the Before You Build Guide
Watch ‘Before You Build’ videos
The Before You Build video series covers a number of common development projects in the City of Thunder Bay. This includes information on how to:
- Use the Guide
- Build a Deck
- Build an Accessory Building (garage, shed, etc.)
- Sever a Lot
- Add a dwelling unit
Contact Us









