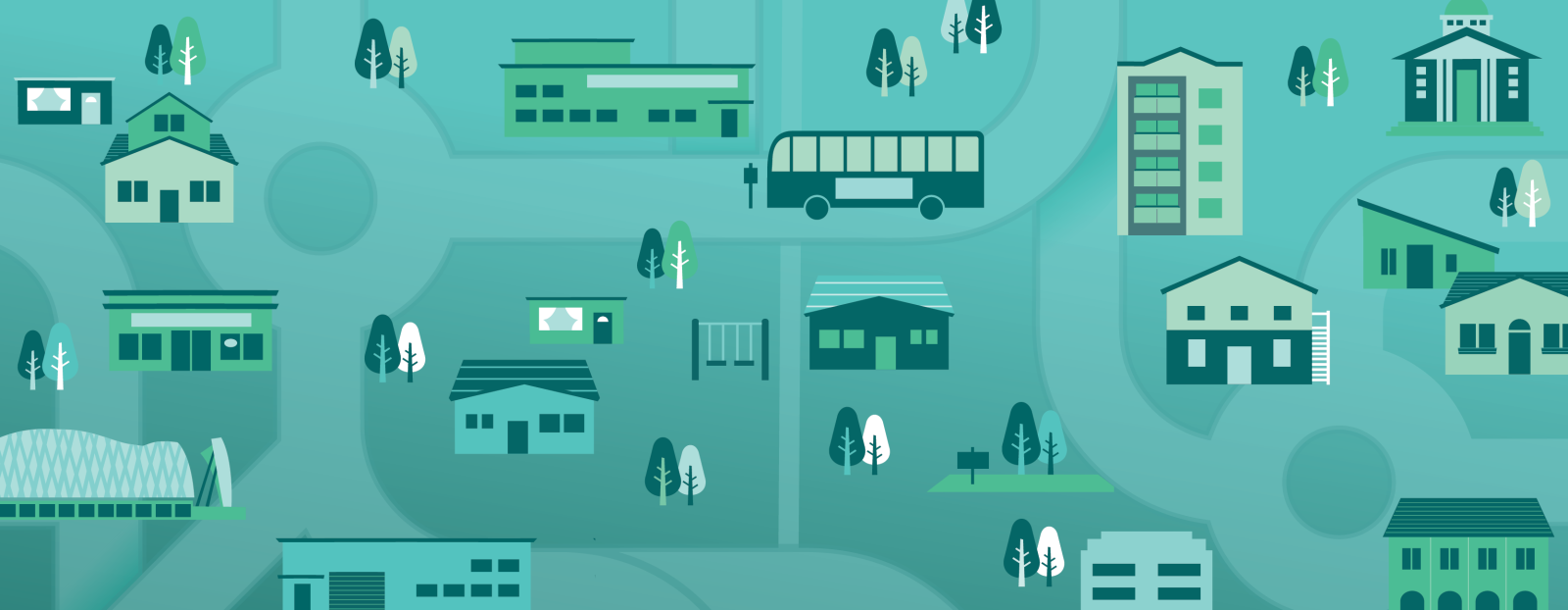When constructing a new driveway, modifying or resurfacing an existing driveway, a permit may be required.
Before applying for a Driveway Permit, be sure to review the information below to ensure you have all the required documentation to submit an application.
To apply online:
- Create an account or sign in to the Property and Permits portal
- Enter information about your project
- Upload all necessary forms
- Pay using a credit card
To apply in person:
Application forms can be picked up at the Build Thunder Bay: Your One Stop Development Shop located in Victoriaville Civic Centre, 111 Syndicate Avenue S, 2nd Floor, or by calling 807-62-BUILD (807-622--8453). Office hours are Monday to Friday, 8:30 am - 4:30 pm
| 1. Review the Driveway Construction Standards | ||||||||||||||
|
Entrance design requirements Entrances must be designed in accordance with the requirements contained herein, as well as accepted Engineering Standards and specifications per Provincial and Municipal guidelines. Total driveways allowed per lot
Note: For a lot with multiple driveways, a minimum distance of 6.0m, measured at the property line, is required between driveways. Driveway width Maximum width of driveway at the property line:
Maximum width of driveway at the street:
Other criteria for driveway construction
|
||||||||||||||
| 2. Review the Driveway Permit Application Instructions | ||||||||||||||
|
The Driveway Application Process involves the following steps:
Application ChecklistReview of the Driveway Construction Standards, Driveway Application Instructions, and Frequently Asked Questions should answer any questions you may have. If work is to be done on vacant land or a rural location, please ensure the address is displayed on site and the proposed driveway location is clearly marked with stakes. Excavation for a driveway is not to exceed more than 0.3m (1ft) deep. Prior to construction, underground utility locates must be obtained by the person/contractor performing the work. If existing overhead utilities (telephone, hydro, etc.) are present at the location of the driveway, the owner is responsible for contacting the utility company(s) to verify that clearances to overhead wires are acceptable. Application packages may require the following: If required forms are not submitted or are incomplete, your application may be delayed.
Resurfacing only:
New and/or Existing Driveway with Modifications will require:
If applying for a building permit, a driveway permit may be a necessary requirement.
*NOTE: Trees on municipal property are protected under By-law 008-2005 and will not be removed or affected except under certain circumstances with the approval of the Manager of the Parks Division or their designate. In those certain circumstances, the applicant will be responsible for the full costs associated with any tree removal, tree stump grinding and replacement of tree(s) with two, sixty (60) millimeter caliper trees. The replacement species and proposed locations will be determined in accordance with By-law 008-2005. |
||||||||||||||
| 3. Review the Frequently Asked Questions | ||||||||||||||
|
Completing your Driveway Permit application
- Prepare a sketch/site plan
- Please attach a sketch or drawing showing your property and the location of the proposed entrance and any other features. Include dimensions.
- Property should be clearly marked with stakes for inspection purposes.
- Prior to construction, underground utility locates must be obtained by the person/Contractor performing the work. If existing overhead utilities (telephone, hydro etc.) are present at the location of the driveway, the owner is responsible for contacting the utility companies to verify that clearances to overhead wires are acceptable.
- View a sample sketch/site plan
- View an alternate sample sketch/site plan
- Upload a copy of completed Insurance Documents - Driveway permits that involve construction to be performed on the City street allowance require proof of insurance, submitted either by the applicant/home owner if they are doing the work themselves, or by the Contractor performing the work. Homeowners must submit a copy of their homeowner's insurance policy showing $2 million general liability insurance coverage and must also sign and submit a hold harmless agreement. Contractors must submit a Contractor certificate of insurance form with the appropriate work type and location description. The City maintains a list of Contractors who have submitted insurance for the year. The list can be provided upon request and is shared without endorsement.
- Upload a copy of Hold Harmless form
- Upload a copy of Land Transfer Tax/Deed. If property has been recently purchased, a copy of the land transfer tax or deed indicating the new owner may be required.
If you experience any issues or need assistance with the application process contact Build Thunder Bay: Your One Stop Development Shop at 807-62-BUILD (807-622--8453).
Contact Us








