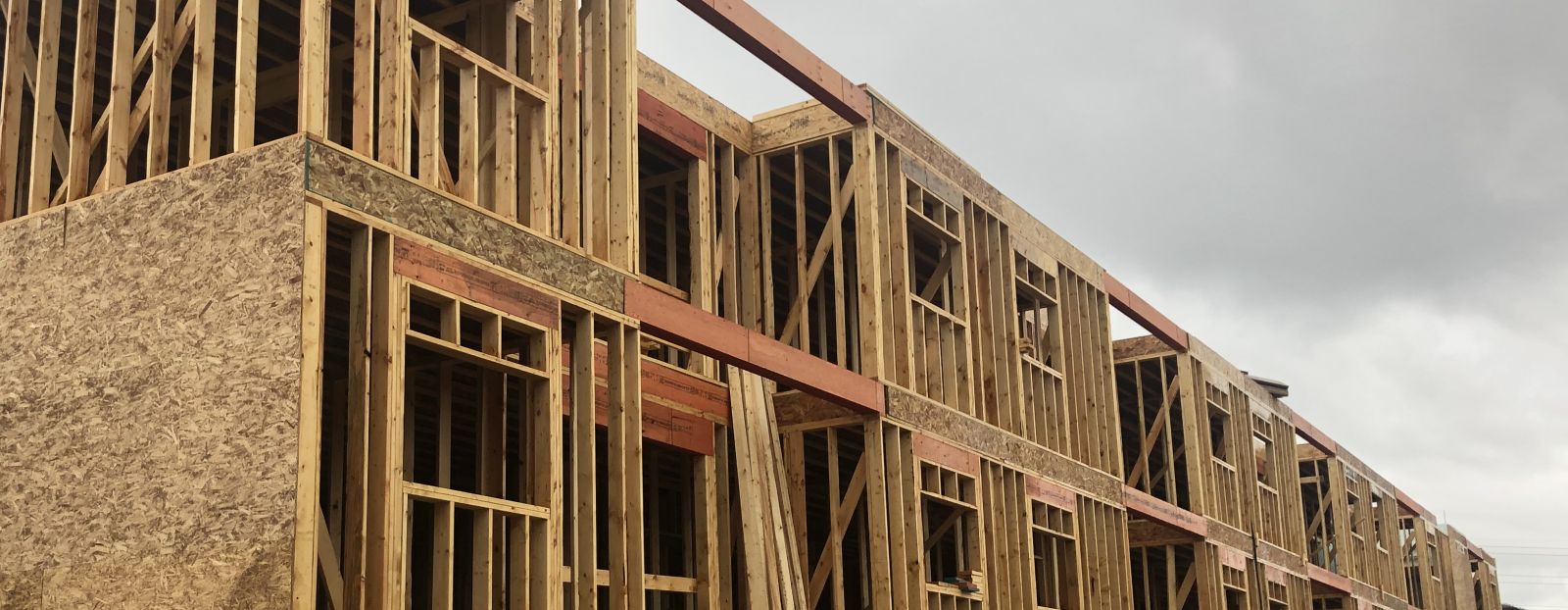We invite you to find land development proposals currently under consideration. On this page you can:
- How development proposals work
- Subscribe to notices
- Find meeting agendas
- Look up planning files
- Active Zoning By-law & Official Plan Amendment Files
- Active Plan of Subdivision Files
- Active Plan of Condominium Files
- Active Minor Variance & Consent to Sever Files
- Active Project Files
How development proposals work
All active development proposals, including Zoning By-law and Official Plan amendments are listed below. These proposals require approval from City Council before they can proceed. Some proposals remain active because they received conditional approval from Council and are in the process of meeting conditions. Others have been appealed to the Ontario Land Tribunal (OLT) and await a final decision.
A typical planning application process:
- The City receives a complete application.
- The City notifies the public and requests feedback from surrounding property owners and public agencies about the application.
- The Applicant presents their application to the applicable decision maker i.e. City Council or the Committee of Adjustment.
- Feedback is received as written submissions and/or heard at a public meeting.
- City staff review the application, including feedback received, and provide their recommendation to the decision maker.
- City Council or the Committee of Adjustment reaches a decision.
- Depending on the type of application, an appeal of the decision can be made to the Ontario Land Tribunal (OLT).
- The OLT hears the application and renders a final decision.
City Council's agenda for a public meeting will include the staff report and the proposed by-law(s) for each scheduled planning application. The agenda is posted the Wednesday before the public meeting. View the City Council's agendas and minutes.
For more information about the development applications processed by the Planning Services Division, including forms and fees, see our Planning Application Forms page.
Find land development notices
Subscribe to receive all public notices about development proposals in Thunder Bay. Check the 'Public Notices' box under 'News'.
Find meeting agendas
City Council's agenda for a public meeting will include the staff report and the proposed by-law(s) for each scheduled planning application. The agenda is posted the Wednesday before the public meeting. View the City Council's agendas and minutes.
Find the Committee of Adjustment agendas for upcoming meetings.
Look up planning files
Use our Property and Permits portal to search for planning files by address, file number, application type and date. The record will include the file number, application type, date opened, status, and a brief description. Please note, not all file statuses may be up to date.
Only Zoning Amendments and Minor Variances to the current Zoning By-law (after April 11, 2022) are searchable.
To use this service, you will need a web browser. No account is required.
Active Zoning By-law & Official Plan Amendment Files
33 Court Street South |
|
869 Golf Links Road |
|
2365 15th Side Road |
|
Active Plan of Subdivision Files
2365 15th Side Road |
|
Active Plan of Condominium Files
No Active Files
Active Minor Variance & Consent to Sever Files
644 Oliver Road |
|
745 Moore Avenue |
|
745 Moore Avenue |
|
541 Luci Court |
|
6500 Townline Road |
|
258 Leslie Street |
|
300 Owen Drive |
|
1150 Central Avenue |
|
567 County Boulevard |
|
42 Walkover Street |
|
380 Ray Boulevard |
|
1375 Oliver Road |
|
Active Project Files
Growth Community Improvement Plan (Growth CIP)
- File number: PROJ-01-2025
- Application type: Growth CIP
- To present the proposed Growth CIP, enable Council to receive comments from the public, and recommendations from administration. If approved, the effect of the Growth CIP would be to attract industrial and commercial development projects to increase capital investment, employment, and tax assessment. The CIP will provide for Municipal and Financial Incentive Programs for eligible applicants, city-wide, dependent on Council approved budget.
- Adoption Decision: To be determined
- Status: Notice of Public Meeting, Monday June 16, 2025
- Find detailed information and staff contact on the Notice of Public Meeting
- Review the proposed Growth CIP - Note: A revised version of the document was posted on June 6. Minor updates to wording and content were made for improved clarity and accuracy.
Housing Community Improvement Plan (HCIP)
-
File number: PROJ-05-2024
-
Application Type: Amendment to the Housing Community Improvement Plan.
- To enable Council to receive comments from the public and recommendations from administration regarding the proposed changes to the Housing Community Improvement Plan Project Area (HCIPA)
- If approved, the effect of this amendment to By-law 296-2024 would be extending the project area to include lands located along the southern and eastern boundaries of the of the HCIPA, which will allow for additional lands to be eligible to apply for HCIP grants, as shown in the key map below. The areas are more specifically described as being located south of Gore Street W, East of Syndicate Ave S, East of Cumberland St N and East of Hodder Ave.
- Amendment Decision: To be determined
- Status: Notice of Public Meeting, Monday June 16, 2025
- Find detailed information and staff contact on the Notice of Public Meeting
- Review the approved Housing CIP
Contact Us








